Small Bathroom Shower Layout Tips and Ideas
Designing a small bathroom shower involves maximizing space while maintaining functionality and style. Efficient layouts can make a compact bathroom appear larger and more open. Various configurations, such as corner showers, walk-in designs, and shower-tub combos, are popular choices. Proper planning ensures that every inch is utilized effectively, creating a comfortable and visually appealing environment.
Corner showers are ideal for small bathrooms, utilizing two walls to contain the shower area. They often feature sliding or hinged doors to save space and can be customized with glass enclosures for a sleek look.
Walk-in showers provide an open feel, eliminating the need for doors and creating a seamless transition from the bathroom to the shower space. They often include built-in benches and niche storage to enhance usability.


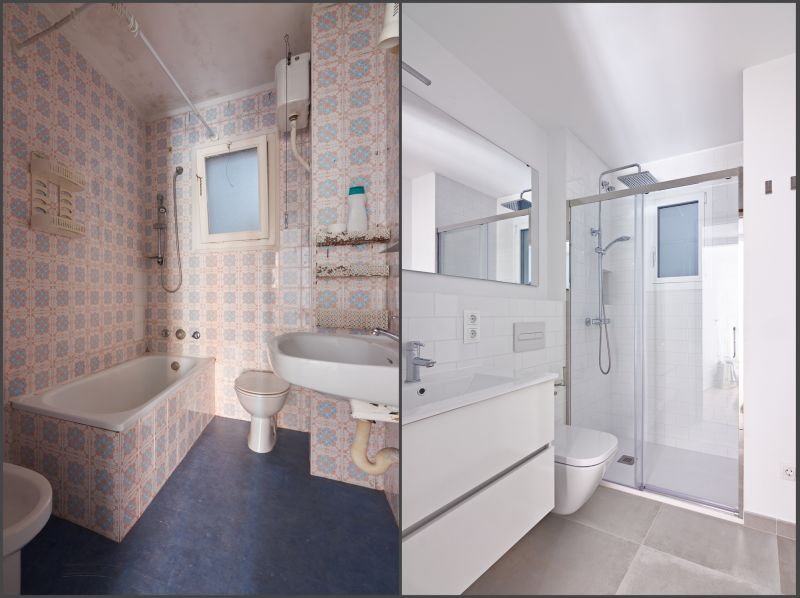

Innovative use of space in small bathrooms often involves glass enclosures that create a sense of openness. Frameless glass doors and panels allow light to flow freely, making the room feel larger. Incorporating niche shelving and built-in benches optimizes storage without cluttering the limited space. Choosing the right fixtures and fittings, such as compact showerheads and streamlined controls, further enhances the functionality of small shower layouts.
Combining a shower with a bathtub is a practical solution for small bathrooms, offering versatility without sacrificing space. Compact tubs with integrated shower areas can be customized with sliding doors or curtains.
Sliding doors save space and provide easy access, making them suitable for narrow shower stalls. They come in various styles, including clear glass or frosted finishes, to match different design preferences.
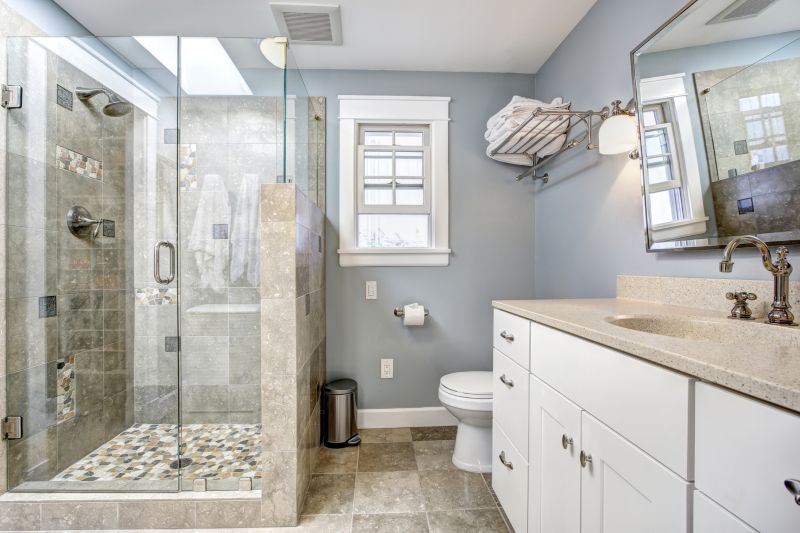
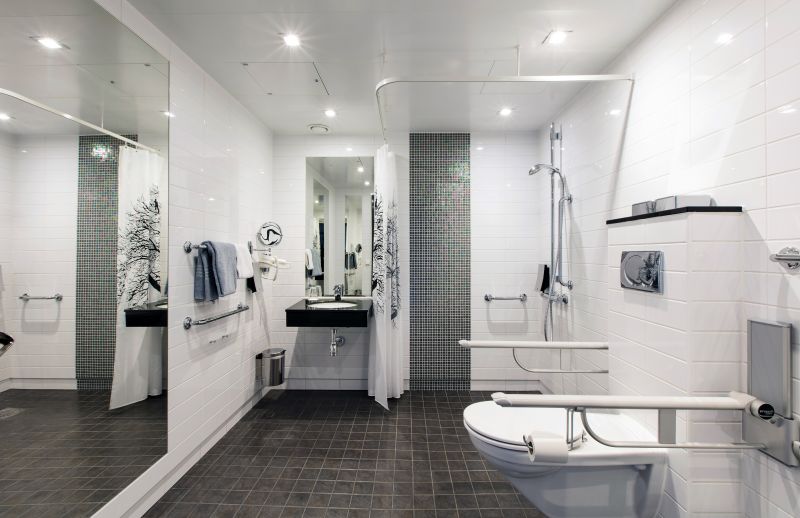
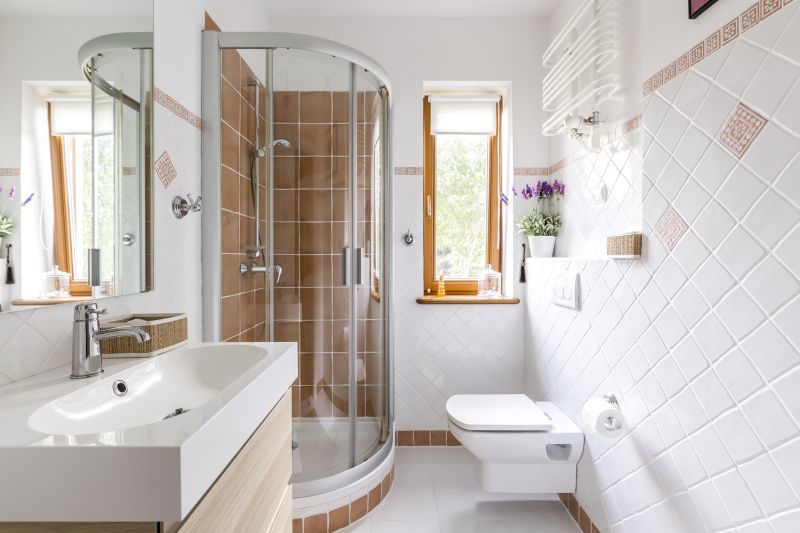
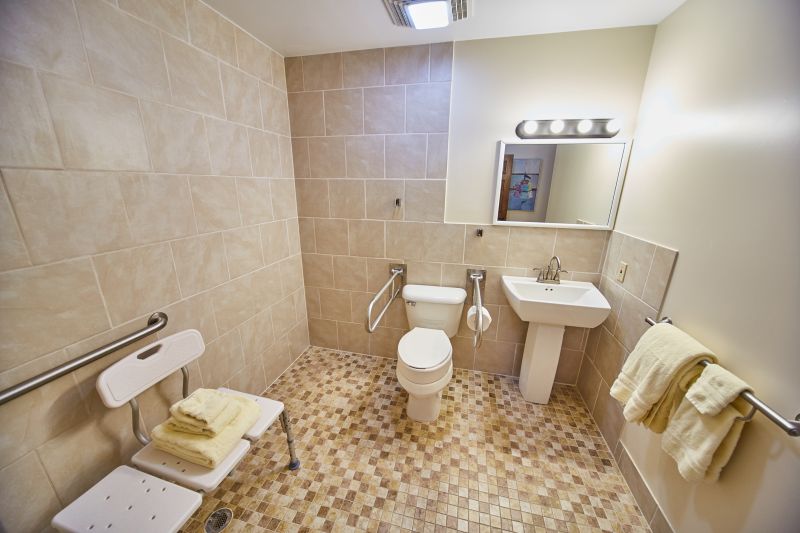
Maximizing Small Bathroom Shower Efficiency








